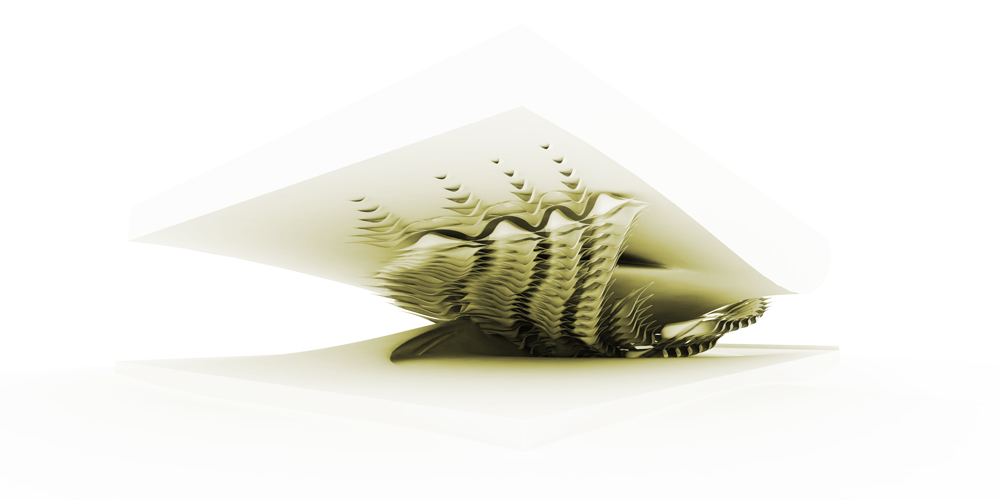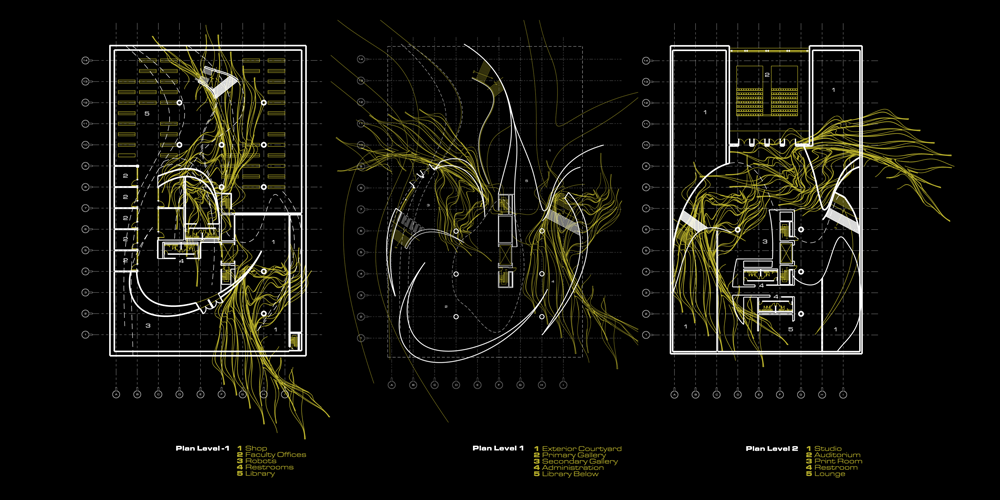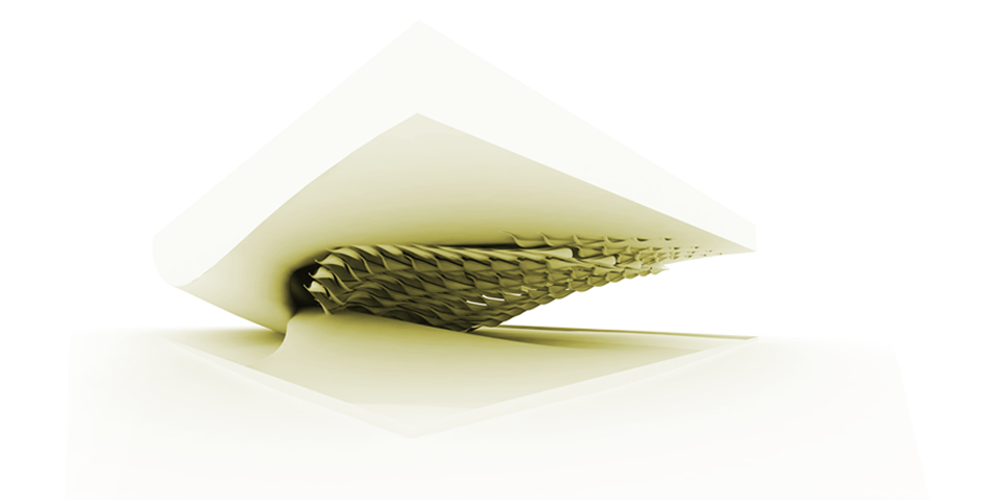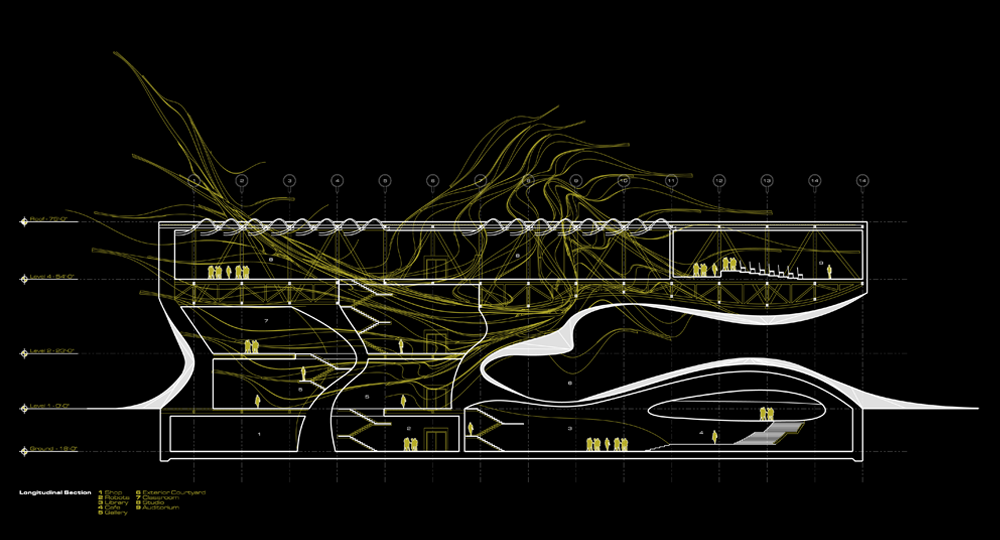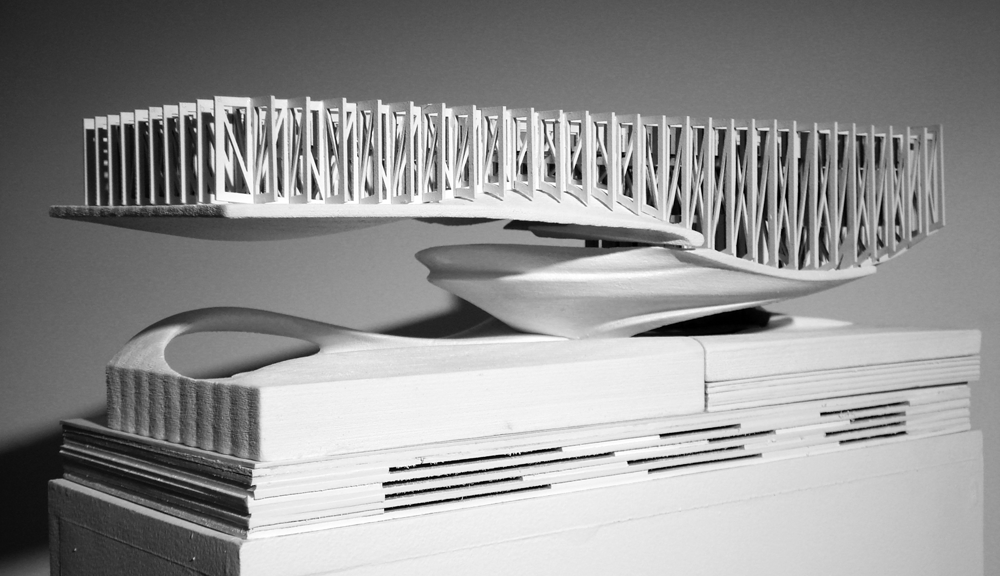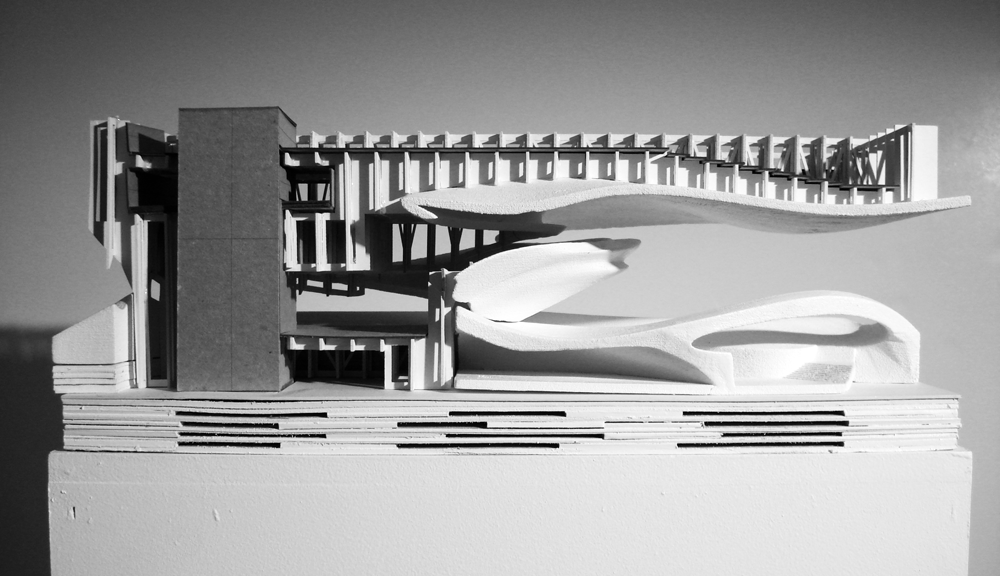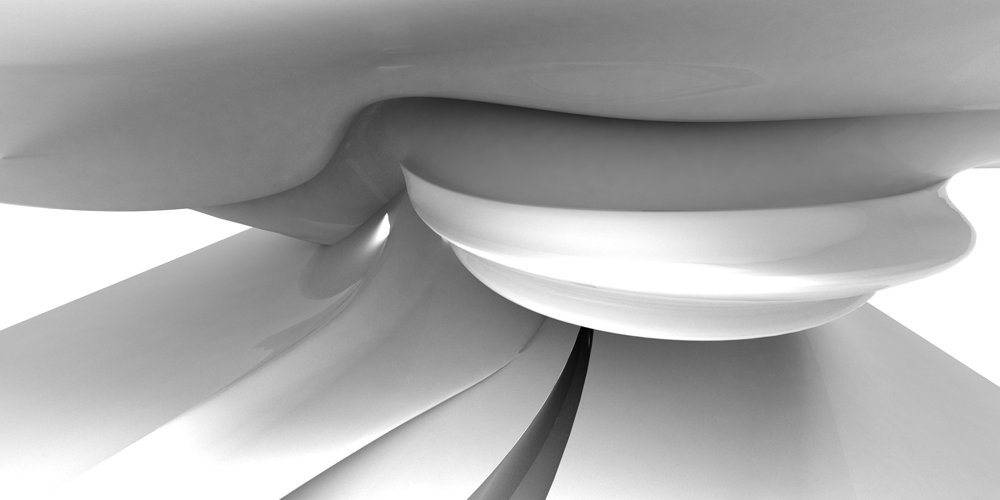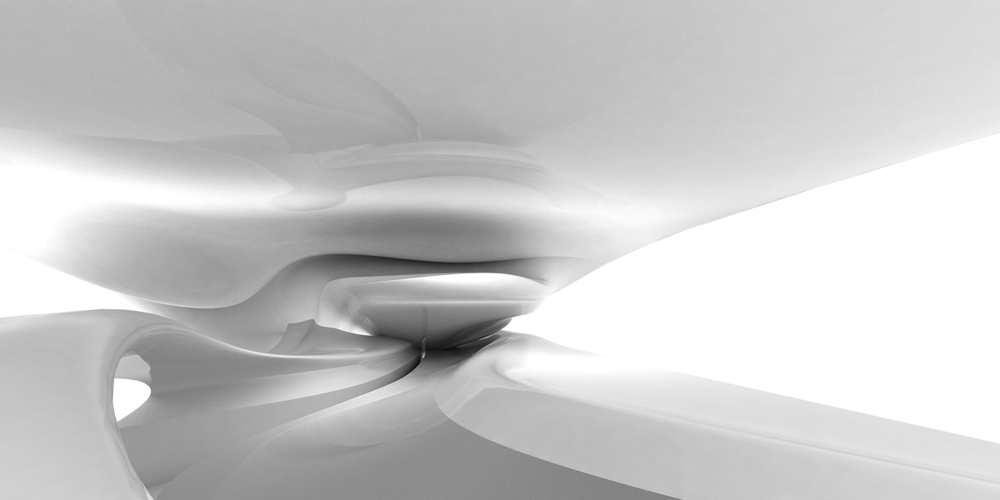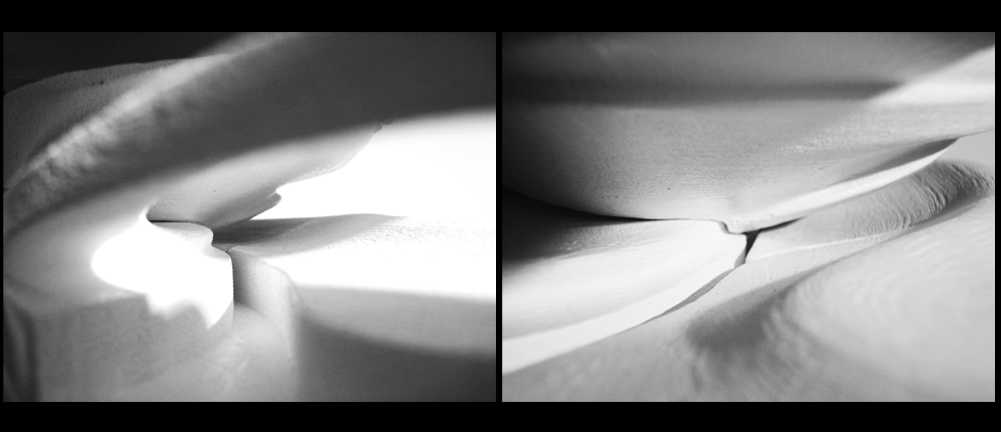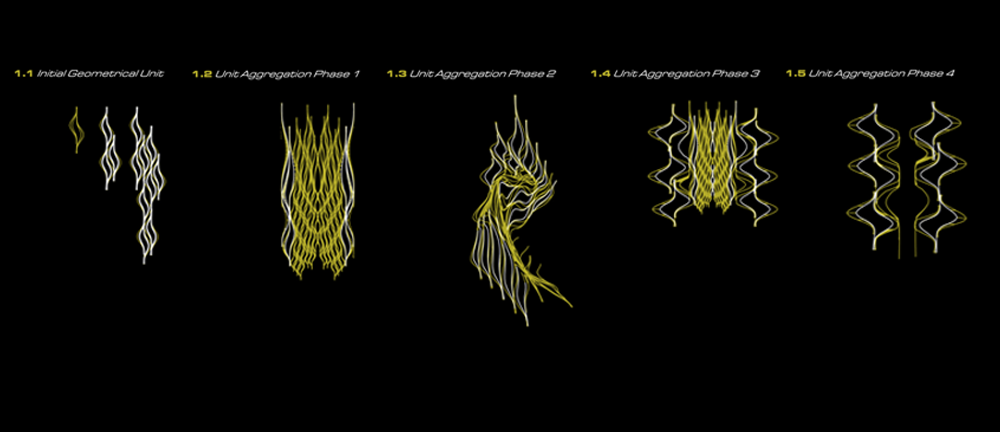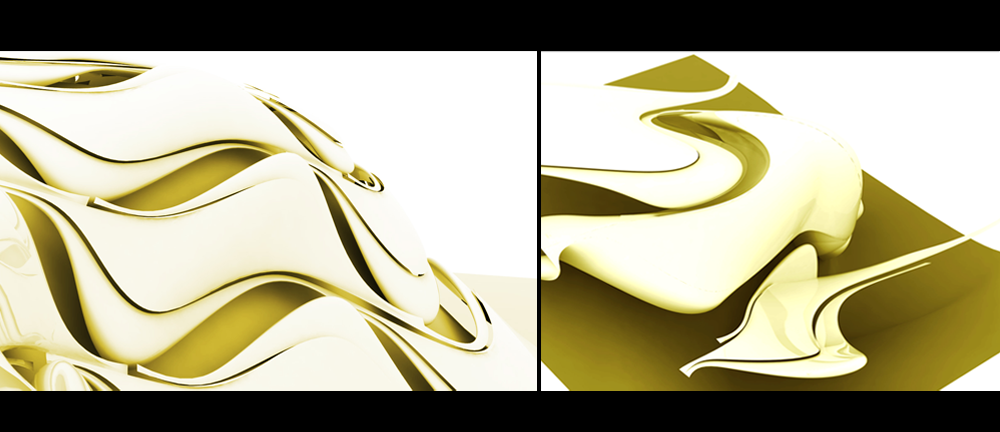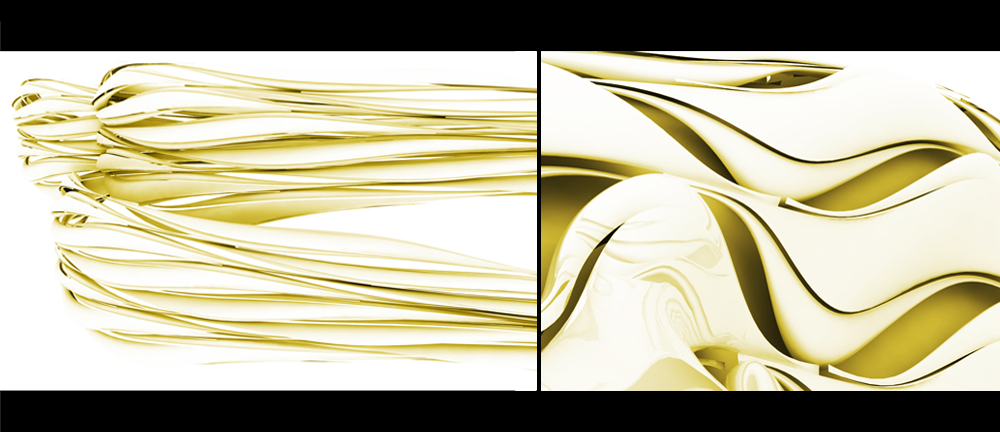Building As Landscape
UCLA 2009, Professor: Kivi Sotamaa
_______________________________________________________________________________________________________________________________________________________________________
Program: UCLA Architecture + Urban Design Building
Location: Los Angeles, CA
Size: 62,000 SF
This studio aims to develop new ideas for architectural design by exploring landscape through related disciplines, techniques and organizations. Each of these aspects will be explored in the generative capacity for the UCLA AUD building. The building structure will be integrated as a component that relates to site, construction, topography, climatology and accessibility. The new UCLA AUD building will be built on the site of the existing building of Perloff Hall. The organizational logic of the program is complex and performatively challenging as it seeks to be open and connected, yet isolated and disconnected. The building carefully delineates the relationship to the campus landscape, infrastructure and milieu. Overall, it aims to create a positive contribution to the campus as a whole and create an internal architectural and social landscape which is functional and atmospherically conducive to learning.
This project explores the internal/external void landscape created when masses of program are drawn up into the roof and down into the ground. The general site strategy and basic form are a result of the desire to keep axial circulation connections with the existing campus. The ground floor of the building remains a transparent thorough-fare for the campus, while simultaneously placing program into the landscape as an attractor. As the masses of program are drawn above ground into the roof and below ground, the residual behavior left behind becomes the generator for the ground floor. Public and private is a vertical gradient: the further up or down the program travels, the more private the space. The primary structure consists of two interlocking systems of concrete and steel. A large massive concrete core rises from the landscape to support the cantilevered space truss. Prefabricated panels are hung from the steel truss to create the underside of the landscape surface. The skin develops from an accumulative geometric logic, based off a transformation of the original surface. The geometric logic provides a new organizational system governing form and program.
