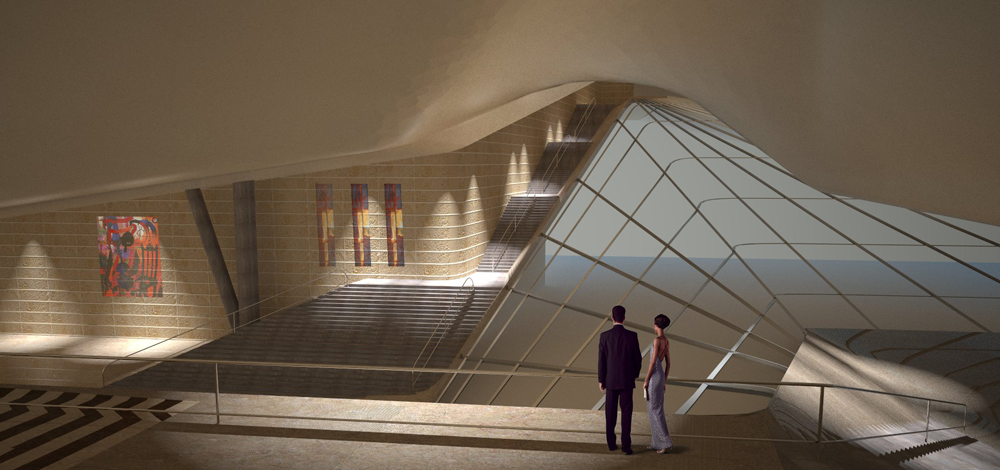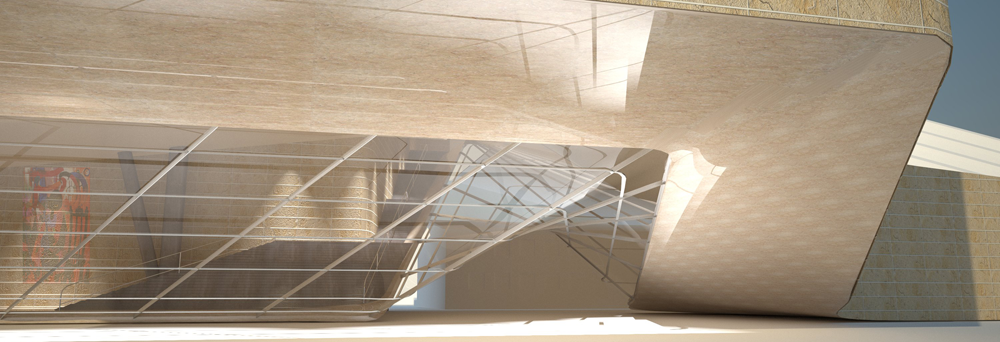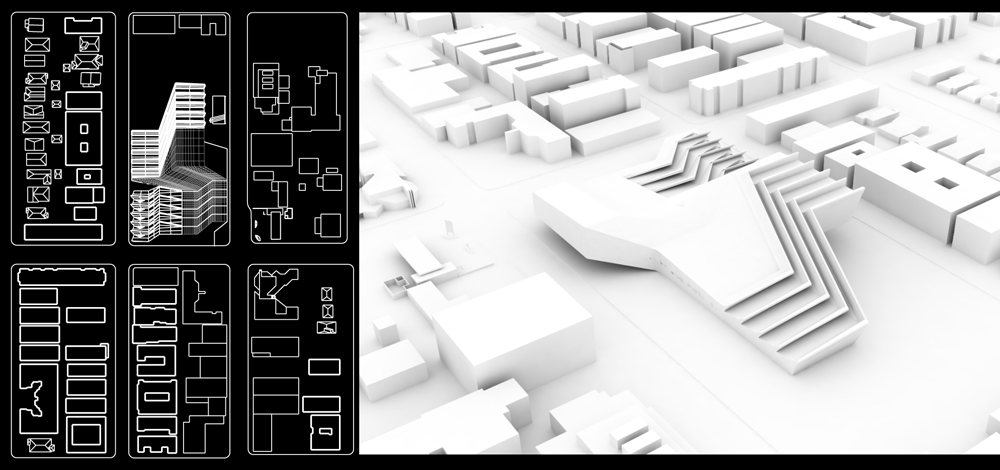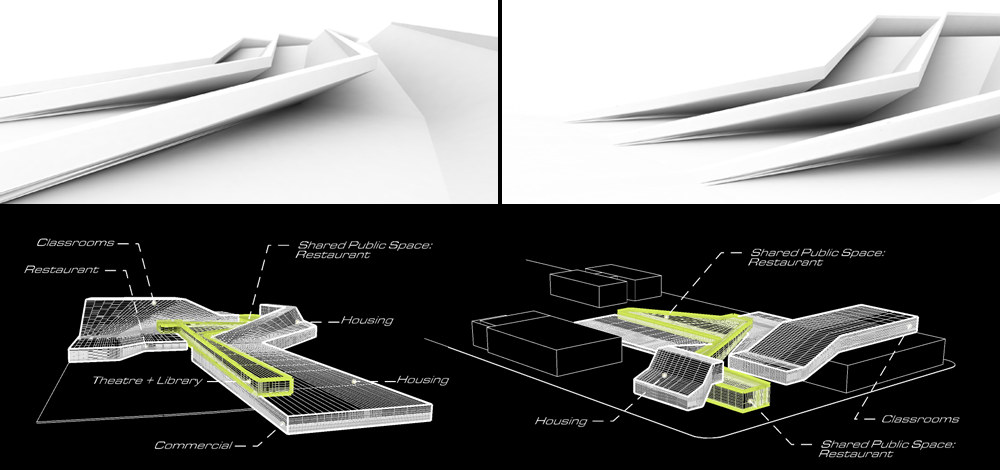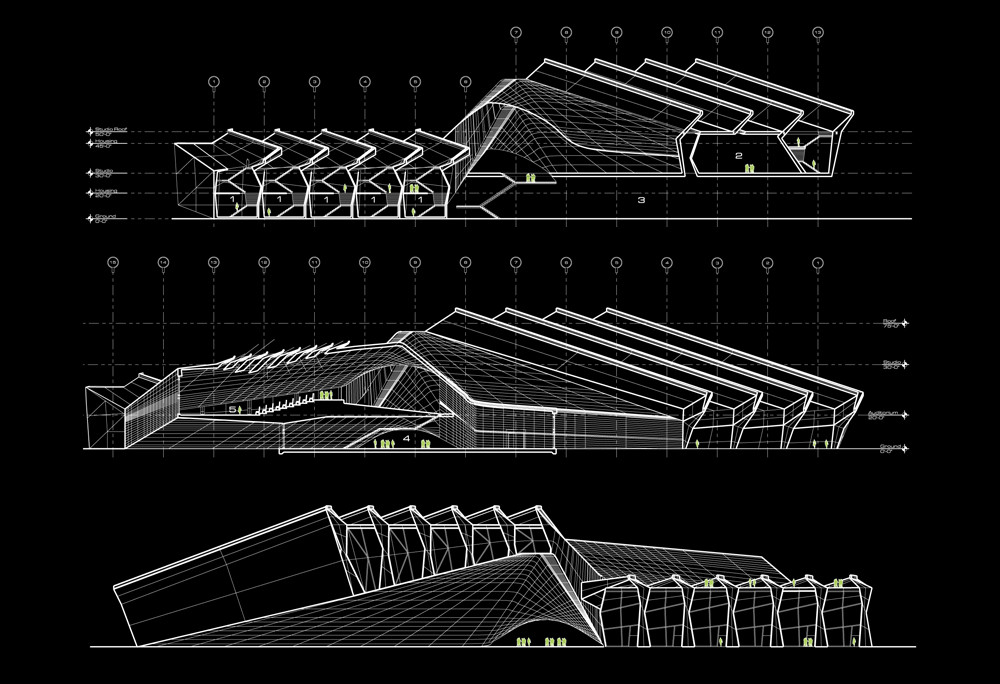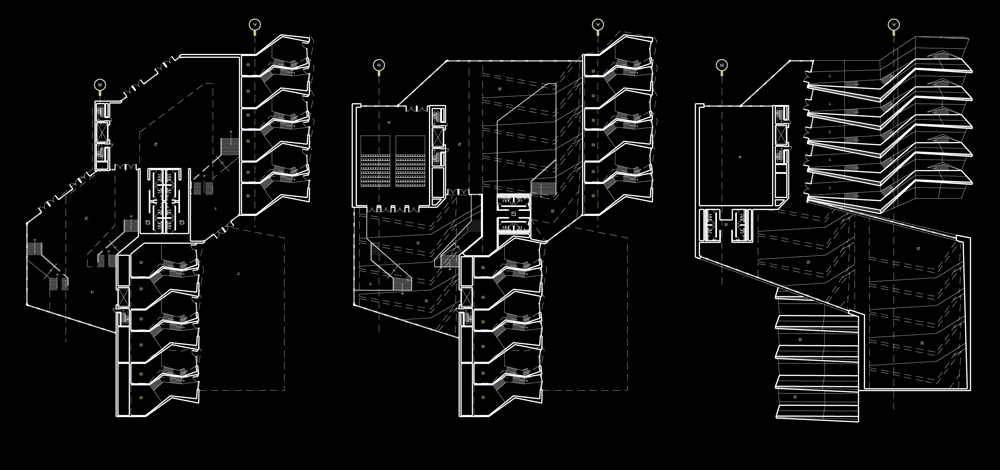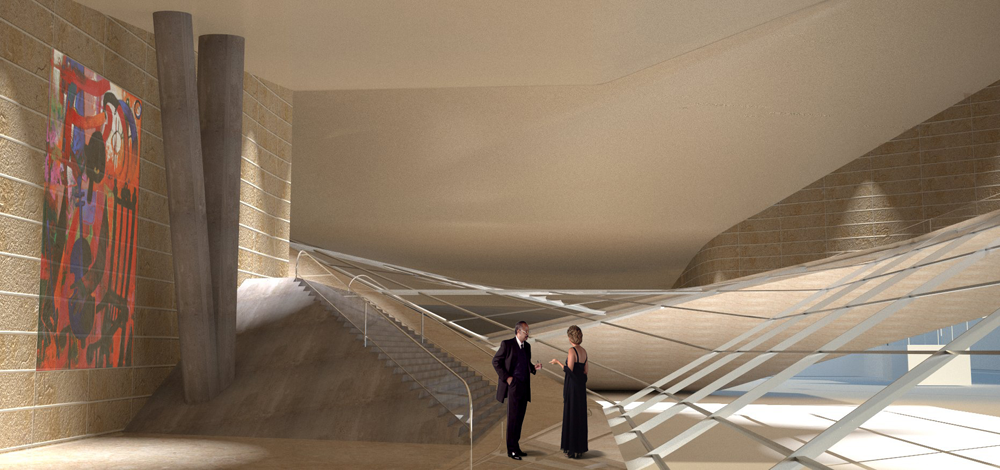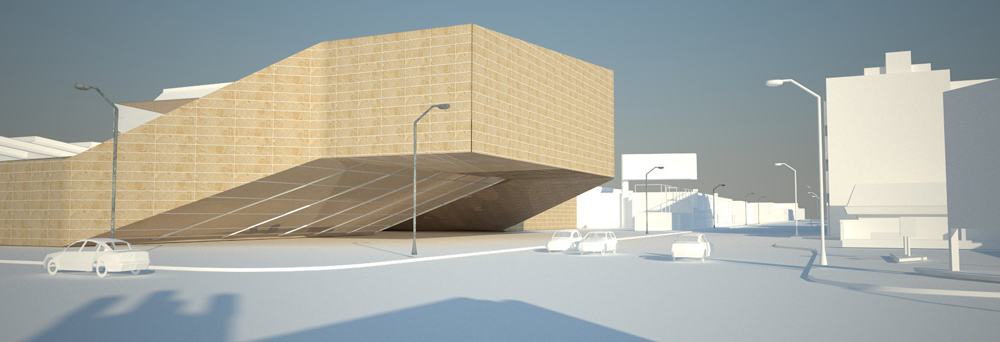Korea-Town Mixed Use
UCLA 2009, Professor: Deborah Richmond
_______________________________________________________________________________________________________________________________________________________________________
Program: Mixed-Use Development
Location: Los Angels, CA
Size: 80,000 SF Rental Housing, 20,000 SF Charter School
The shortage of natural and economic resources has generated a shift in how the urban lifestyle is lived. The privatization of many previously universal public services and utilities such as energy generation, storm water collection and transportation has forced a restructuring of large scale urban projects. These issues are used as leverage for the cultural and spatial revitalization of cities, and as a means for providing visible public and community benefits. The Korea-town Mixed-Use Development will look at the programmatic and formal consequences associated with hyper-density and the on-site generation of solar energy. New social forms and urban typologies arise as a result of merging ecological and economic realities.
This building attempts to become a community benchmark for energy generation and conservation. Within the density of Koreatown, the concept is to reclaim roof area as a common space and energy generator. The formal concept utilizes photovoltaic's as a form of energy generation, then develops the infrastructure as a formal driver. The building spans horizontally across the site in order to maximize solar collection. Arrays are angled south and according to seasonal maximums, while northern light is captured through skylights. The angled form of the PV array transcends into occupiable garden area. The programmatic concept is a residency where artists live, teach and study year round.
